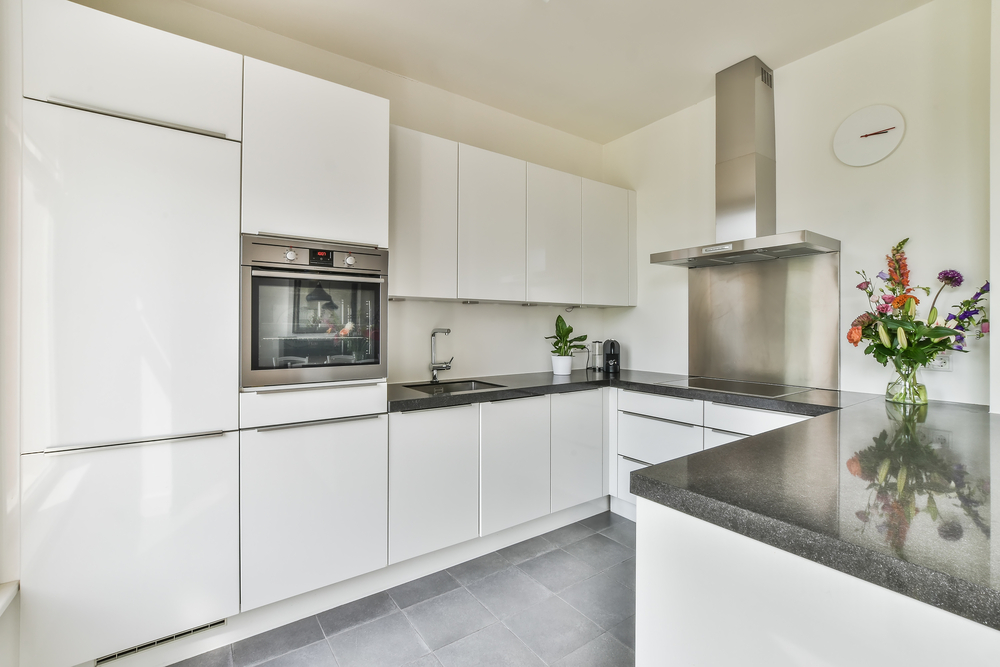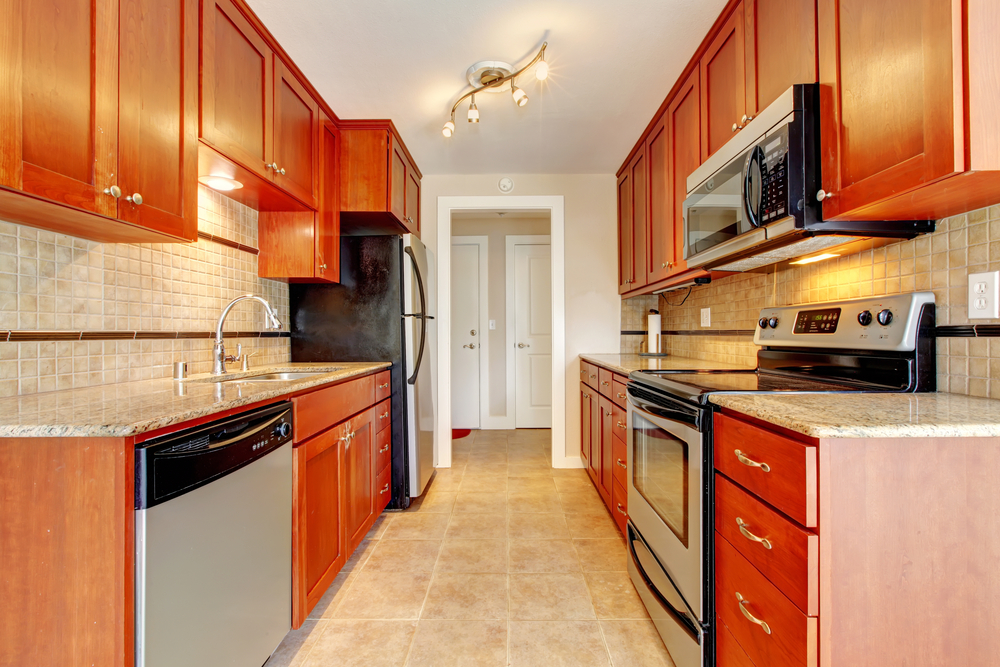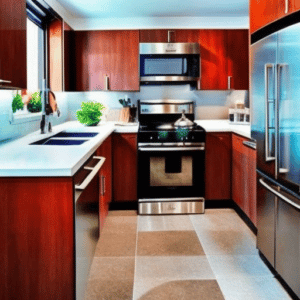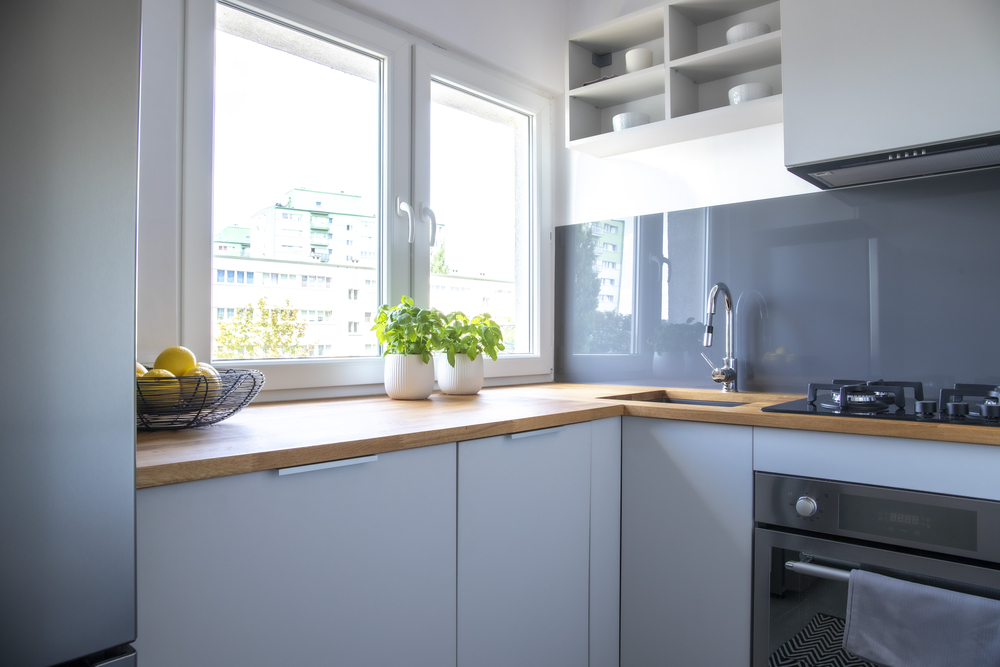Figuring out how to make the most of a small kitchen can be challenging. To avoid creating a congested environment for cooking, you must be creative with everything from wall to counter spaces and floor area.
You need a room you feel comfortable in and aren’t ashamed to display when friends come over if you want to make the most of a tiny kitchen. Fortunately, small spaces can be just as attractive as their larger counterparts if you correctly use them.
Today, we’re going to be looking at some of the best ways you can make the most of a small kitchen in a smaller overall living space.
How Can I Make the Most of My Small Kitchen?
Leveraging the best out of your small kitchen means using the space wisely and practically. From accessing extra storage on your kitchen island to using open shelving to organise your pots and pans, there are several ways to make your kitchen seem bigger than it actually is. Some of the best ways to maximise your small kitchen include:
1. Draw the Eye to the Ceiling
If you don’t have much floor space in your kitchen and dining room, pulling the eye to the ceiling can make the room seem larger.
Building up your kitchen walls with plenty of cabinets is a great way to make sure you have tons of storage space. A galley-style kitchen with plenty of open shelving will also give you plenty of space to showcase herbs and plants.
Wall space is incredibly useful when you want to create the illusion of more space in your kitchen. It’s also worth drawing the eye upwards with beautiful paint, statement kitchen lighting fixtures, and anything else that helps open up the room.
Remember to use light colours when painting lower ceilings and avoid pendant lights.
2. Bounce Light Around the Room
Plenty of light is one of the best ways to make any room seem a lot bigger. Natural light is best, so making sure there are windows in your kitchen with open blinds is a good idea. This will also make cooking easier without using a lot of electricity.
Additional lighting can be useful too. For instance, integrated lighting is a real design saver for small kitchens because you can easily see what’s going on underneath cabinets and make spaces look less dingy and crowded. Start with your ceiling lights, then add additional decorative and spotlighting around the breakfast bar, open shelves, and prep space.
3. Choose the Right Colour Palette
Colour choices are often essential when trying to make it look like you have more space in a room. From the gloss finish cabinets to the colour of your walls, try to keep to the same colour selection as often as possible. Too many different shades in your colour scheme can make your tiny kitchen ideas look overwhelmed and confusing.
It’s best to go for light colours, as they help open up the room, particularly if your window design is large enough to allow plenty of natural light into the space. One great idea is to use different shades of the same colour mixed and matched throughout the kitchen to create visual texture.
4. Find the Right Accessories
The right accessories can transform the room feel of your kitchen and ensure you maximise your square footage. When it comes to space-saving kitchens, wall shelves with hooks where you can hang cutting boards and pots or pans are often a great idea.

Having metallic utensils out in the open can be particularly useful for making the most of the kitchen walls in a small space because light-reflecting décor helps the light bounce around the room. Outside of looking for clever solutions for storage on your kitchen walls, metallic pendant lights and mirrors are also ideal for kitchens.
Choose gloss finish cabinets and countertops, stainless steel accents, and other glossy features to spread the natural light around the room.
5. Pick Flooring with Precision
Flooring is one of the most important choices you’ll make when you’re dealing with a tiny kitchen. If you have a galley-style kitchen, using flooring boards and patterns that run with the length of your kitchen in parallel can make it seem longer.
If you’re hoping to make your small spaces feel wider, you can use the flooring in a way that allows the pattern to run across the width of the room. When laying tiles, try placing them diagonally to make them feel as long and wide as possible.
6. Get Innovative
Being innovative with your kitchen design doesn’t just mean rethinking how your cabinets and drawers work. For instance, you could consider installing a garbage disposal to save room on a bin and regularly take the rest of the trash to the outdoor can.
Placing a boiling water tap in your kitchen may take up space behind the cabinet doors, but it could also mean you don’t have to worry about boiling a kettle whenever you want hot water. Eliminating the kettle adds extra space for your countertop.
Organisation Ideas for a Small Kitchen
Are you wondering how to organise your small kitchen with a lot of stuff?
The more “stuff” you have in your kitchen, the more difficult it’s going to be to stop that small space from looking overwhelmed.
Start with Decluttering
Before investing in kitchen storage space, the first step you’ll need to take is clearing out the clutter. Work with a family member or friend to go through your small kitchen and dining space and remove everything you don’t need.
Try to be ruthless when getting rid of unnecessary items – no matter how difficult it may seem at first.
Go for Compact Items
You can even switch out essential items for more compact versions. For instance, there are specially designed dining table options that allow the chairs to disappear under the table when not in use to save space on the floor.
If you use a coffee machine regularly, you could consider getting a compact version of your favourite product so that it fits neatly into a corner or beside the kitchen sink rather than taking up a larger space. The less you have to store, the more functional and organised your kitchen will be.
Use all Available Storage

When updating your storage, remember that a narrow larder in galley-style kitchens can help to maximise the amount of storage available, allowing you to hide utensils, crockery, and ingredients, keeping your shelves and countertops clear.
Remember to get rid of anything taking up space in your kitchen as soon as you don’t need it. This includes any dirty dishes left on display in your kitchen spaces.
The Illusion of a Larger Kitchen: Tips and Tricks
Here are some tips to make a small kitchen appear larger:
- Get rid of one old item for every new item you bring into the kitchen.
- Leave no storage opportunity unused in your small kitchen ideas. Use vertical storage space and corners as much as you can.
- Get creative with the kitchen cabinetry and hang hooks on the back of the doors for your cabinets, so you can use the vertical space here too.
- Use lower cabinets with plenty of high shelves to make the most of a small amount of wall space.
- Leverage cabinet kickboards (placed underneath the cabinets) to make hidden pull-out drawers for baking trays.
Remember, just because you’ll want to keep things neat when planning a small kitchen, this doesn’t mean you can’t have anything on display. Don’t forget to showcase your personality with exposed things like herbs, plants, and statement pieces of glassware.
What is the Best Design for a Small Kitchen?
There’s no one-size-fits-all strategy when it comes to small kitchen design ideas. Some people will want to go for a basic small kitchen in a square space, while others will opt for longer, galley-style designs.
Avoid Cramming
Generally, the best bet is to explore a range of small kitchen solutions based on the space you know you have. Think about how much floor and wall space you have to work with and what kind of tiny kitchen storage ideas you can use to free up extra space.
Sometimes, no matter the size of the kitchen, there’s a temptation to try and cram as much into the room as possible. However, it’s best to avoid this as much as you can. Make a list of your essential appliances, like your bin, cooker, fridge, and sink, and then think about the ergonomics. For instance, your dishwasher and bin should usually be near the sink.
Keep Proportions in Mind and Everything Accessible

Choose the locations and styles of your appliances for a small space as carefully as possible. A large fridge might seem like a good idea, but it can make a small kitchen look a lot smaller. Alternatively, a small fridge and separate freezer could build into the cabinetry in the walls.
When it comes to layout, work with your interior designer to keep everything as uncluttered and simple as possible, making sure you can easily open all the cabinet doors in your kitchen without banging things into each other. Don’t be afraid to get inventive with things like combination microwave ovens and devices that “double-up” as different things. For instance, you could get a coffee grinder and coffee machine in one.
Don’t be afraid to check out design boards and Pinterest boards online if you’re looking for ways to upgrade and enhance your storage facilities. There are tons of design options available today which were specifically created to support people with limited kitchen space.
Creating Space-Saving Kitchens
By now, you’ll hopefully have more ideas on how to make the most of a small kitchen.
Kitchens come in all shapes and sizes. While it might be nice to have plenty of space in your kitchen for a dining space, walk-in larder, and endless cabinets, not everyone has as much room. The fact that small kitchens are so common is why countless interior designers and furniture creators have discovered how to make a small kitchen appear larger.
The good news for today’s homeowners is there are tons of great tiny kitchen ideas out there, ideal for giving you more practicality and value for your space. When planning a small kitchen design, all you really need to do is be cautious.
Start by thinking about what you really need most in your kitchen and avoid adding extra clutter or unnecessary appliances. Once you’ve installed all the crucial elements of your small kitchen, come back to the design regularly and ask yourself if your kitchen still looks as sleek and streamlined as you like. Forcing yourself to stay on top of clutter will keep your small kitchen in great condition for years to come.

