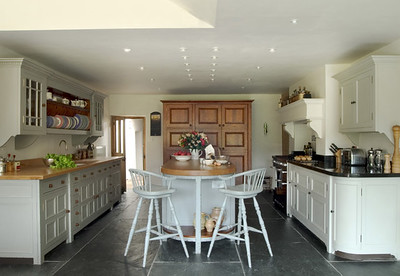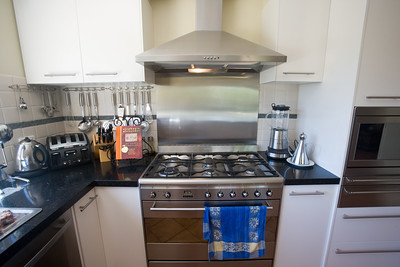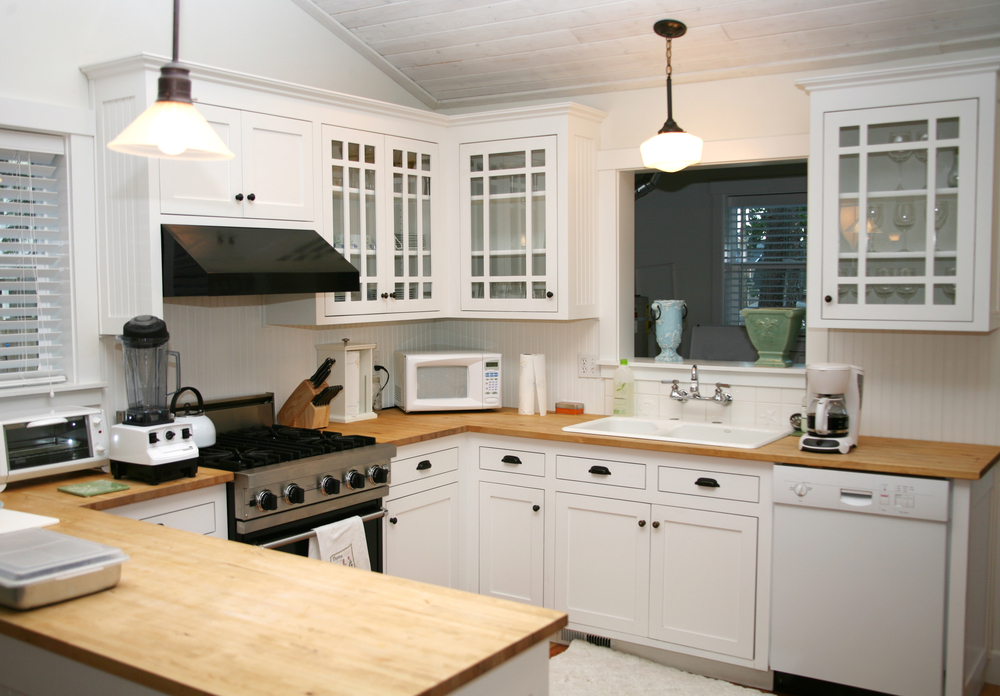Kitchen designers can often give you expert project advice, but with a bit of information, you might be able to come up with an interior design or kitchen design on your own. In fact, with a few design ideas planning your perfect kitchen can actually be quite fun.
Whether you are looking for a traditional kitchen design or something a bit more unconventional, this article will teach you how to design a kitchen layout in a way that utilises your floor plan and available space in the best way possible. Keep reading to learn all about different kitchen layout ideas, kitchen planner basics, and more.
Main Types of Kitchen Layouts
What Are the Main Types of Kitchen Layouts?
When wondering how to plan a kitchen layout, we recommend starting with understanding the basic kitchen layout floor plans. Typically, there are four basic plans. However, two more are also fairly common, just slightly less so. Each kitchen layout plan has its own benefits and areas in which it excels. Let’s learn about each option so you can determine which one will work best for you and your space.
6 Main Kitchen Design Layouts:
- L-shaped
- Galley
- U-shaped
- Island
- Peninsula
- One wall
L-Shaped Layout
The L-shaped kitchen is often thought of as the ideal kitchen layout and is also the most common kitchen design. It is good for open plan spaces where your kitchen blends into another room, like a dining room or living room.
L-shaped kitchens maximise usable space, provide you with plenty of counter space, and fit into most preexisting floor plans. It utilises two adjacent walls establishing a straight run of cabinets and countertop spaces. Plus, this gives you easy access to built-in appliances and storage spaces.
An island can also easily be added to an L-shaped layout if you have open floor space and you want more room for meal preparation and other activities.
Galley Layout
A galley layout is good for small kitchens as it makes it easy to maximise work surface and storage space. A galley kitchen design utilises a walkway between rooms and places everything within arms reach, increasing productivity and efficiency while cooking.
When planning a kitchen layout, any passageway or hallway in a new home could accommodate this kitchen design as long as it has enough width to accommodate the depth of a countertop on either side. The most common are between 3.5 to 5 metres in length.
Typically, a galley kitchen places the hob on the opposite side of the sink on the other. You may also want to pair the dishwasher with the sink and the refrigerator on the same side as the hob to increase cooking and space efficiency.
U-Shaped Layout
Many people also choose to design their new kitchen in a U-shape layout because it gives them lots of countertop space. A U-shape is also a super-efficient layout that places your main appliances, like your sink, hob, and fridge, within reach of each other. This option is also great for sharing the space with another cook.
A U-shaped kitchen features connecting countertops on three sides. They are typically placed in rooms that are 3 to 3.5 metres wide, but the bigger they are, the less efficient they become, so you may want to keep this in mind if you opt for this layout.
This kitchen layout also allows for a central island in larger kitchens. Adding an island gives you even more prep space, storage space, and possibly even a seating area if you so choose.
Island Layout
An island kitchen layout is a great option if you are looking for a maximum amount of workspace, high versatility, two separate countertop spaces for food prep and more. A kitchen island often is a good choice for large kitchens with open floor plans. With this kitchen design, you can freely move all around the island and access the kitchen from multiple points.
Two separate and distinct zones in your kitchen help to make it more accessible for multiple people at the same time. The extra counter or tabletop space also allows for extra storage beneath, an added social area, a built-in sink, or anything else you can think of.
There are also various design ideas to choose from, including floating or more furniture like kitchen islands.
Peninsula Layout
The peninsula kitchen layout combines an island and an L-shaped layout. It makes an L-shape where the walls in place don’t already. A peninsula kitchen is also similar to having a long island and is best for large kitchens.
This option helps streamline the workspace and doesn’t interrupt the flow and efficiency as a standard island does. It also creates more of a specific room and can break up a passage from room to room.
One Wall Layout
The one wall kitchen layout establishes an open plan space and a spacious feel overall. While it may affect your efficiency in a negative way, it creates a streamlined, minimalist appearance which many people are drawn to.
You can easily use a one-wall layout in kitchens of almost any size. You can also easily add an island to this type of layout to expand your storage and counter space.
Pro Design Tips and Kitchen Layout Ideas: Maximise Your Cooking Space

As a new kitchen designer, it is easy to make mistakes, especially if you are unsure of what things you need to avoid and what things can improve functionality. That’s why we compiled this shortlist of kitchen planning ideas and design tips to help make designing a kitchen layout easy and, above all, fun.
Keep in mind that the size and shape of your kitchen floor plan and space will typically push you toward a particular layout. Still, ultimately, you can get quite creative within each particular type of kitchen design, so don’t let that make you feel like you have limited options.
The Working Triangle
One of the main things we recommend considering as you search for kitchen layout ideas is what is known as the working or work triangle. The working triangle is an ergonomic triangle that positions the fridge, hob, and sink to put them easily within reach of each other.
Taking this into consideration and placing these appliances close to each other helps reduce the amount of traffic in your kitchen and maximises the usable space simultaneously. It also makes preparing meals more efficient.
Some people also like to consider the second work triangle between the bin, sink, and dishwasher. Placing these features close to each other can also reduce prep time and help to do cooking and cleaning quicker and easier.
Sink Kitchen Layout Ideas
When you design a new kitchen, you may also want to place the sink first based on plumbing and your particular floor plan. After placing the sink, you can easily build around it.
When choosing the right position, remember that most people spend a lot of time there, from prepping to cooking to cleaning, so give yourself a view into the room or possibly out a window. You can also place the sink on an outer wall or on an island.
Oven Kitchen Layout Ideas
After the sink, you will want to proceed by placing the rest of your appliances. Always put the hob and oven on an exterior wall as it will make it easier to install a ventilation system – it is less expensive too. After all of your appliances have a specific place in your new layout, you can move on to some of the more creative options that will make your kitchen unique.
Take Advantage of Vertical Storage Space
Make sure to utilise vertical space for storage. This could be anything from a broom closet to a pantry, to elevated appliances or even a china cabinet. You could also add open shelves, wall hooks, or overhead hanging racks for pots and pans. We think all of these kitchen layout ideas are useful and efficient and add a pleasing aesthetic.
Additional Kitchen Storage Space Ideas
In addition to vertical storage, you can also add a significant amount of other storage beneath counters, islands and walls. Consider using ergonomic storage for both your upper cabinets and lower cabinets to further increase user ease and comfort.
Often, drawers are more efficient in bottom units when compared to cabinets. A carousel inside a cabinet can add a significant amount of space while also keeping all of your items easy to view.

For a cleaner overall aesthetic, you could try keeping your cabinets together on one wall, so your kitchen doesn’t start to look overcrowded. Instead of spreading out your cabinets, you could use shelving on another wall.
You may also want to place heavy items like pots and pans in lower storage spaces, especially if you have children in your home or any kind of mobility limitations. We also like to keep our pots and pans near the oven and mugs near the kettle for quick and easy access.
Lighting Kitchen Layout Ideas
Many designers also like to make the most of natural light, especially in a galley kitchen layout which tends to be darker and have fewer windows. While you can always install task lighting and spotlights, natural light reduces energy consumption and creates a brighter feel.
Alternative Kitchen Layout Ideas
Other kitchen layout ideas to take into consideration:
- A portable kitchen island and other freestanding furniture allow you to alter the layout easily.
- Keep it simple. Don’t overcrowd or overthink it.
- Do you want a rustic or country style appearance and feel? Or maybe a minimalist? Find a theme and stick with it.
- Use a dining table instead of an island.
- Always make sure the cabinets, oven, and fridge will have enough space to open when choosing a kitchen island.
- You also want enough space, but not too much, between workspaces. Ideally, a comfortable reach without having to take more than a step or two at most is an ideal distance between workspaces and appliances.
- Is a social area important? If so, add extra table space with an island or a breakfast nook with built-in L-shaped bench seating. You could also add more storage beneath the bench seat.
- Use all alcoves or unconventional nooks in your space by turning them into storage.
- Consider adding a pantry for convenient dry food storage.
Visualise Your New Kitchen Layout
After considering all of our kitchen layout ideas, create a floor plan and take the time to visualise it. You could try placing markers around the room and ensuring the flow and measurements work or enlist help from online planning software and tools to create a 3D layout.
The Right Layout for Your Kitchen Space
Now that you know how to design a kitchen layout, there is nothing stopping you from planning your dream kitchen. Whether you are building from scratch, undergoing a renovation, or just want to plan for the future, you should have plenty of kitchen layout ideas to get you started off in the right direction. Will the most common L-shaped kitchen design suit your floor plan and preferences? Or would an island kitchen design better suit your needs?
Whatever you decide, now that you know about all of your options, you can get started with the fun part of the designing process. What will your ideal kitchen design look like?
Let us know what you think in the comments below.

