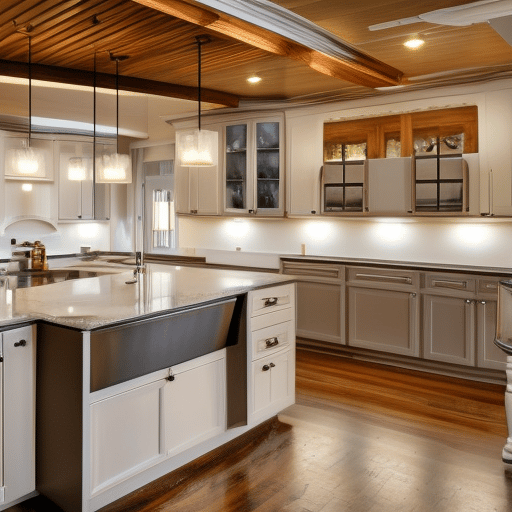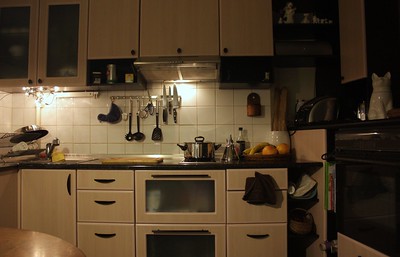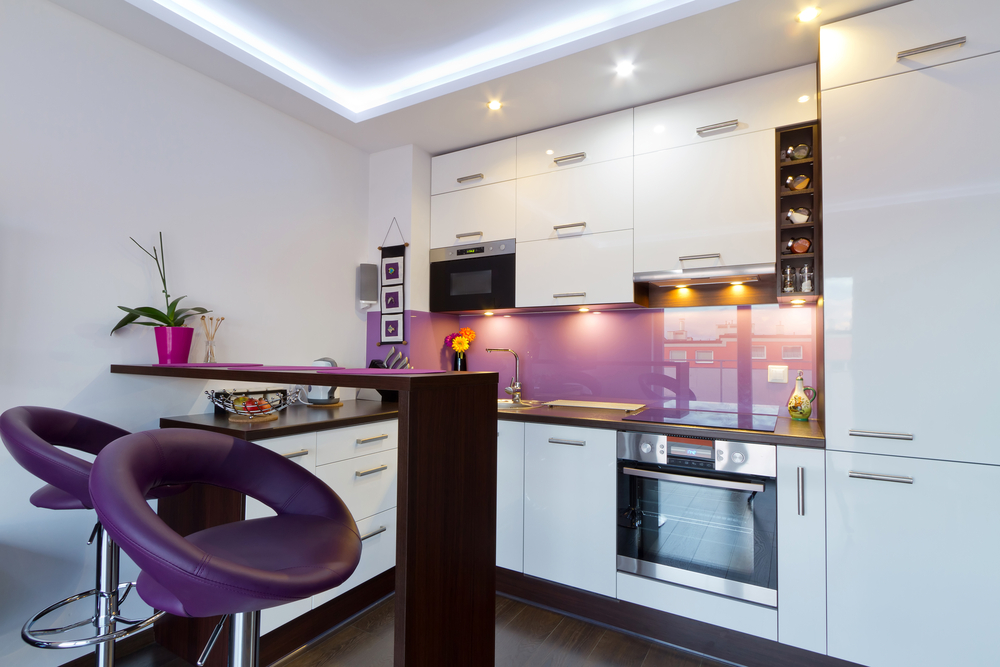When designing a new kitchen, enhancing and utilising natural light is great, but you will still need to install artificial or functional lighting. When planning this aspect, you don’t want to overpower areas in your kitchen with too much lighting, but you also want to avoid dark spots.
Illumination in cooking areas is a great place to start when creating a highly functional workspace, but what about the rest of the lighting? Also, how much light is enough light and what is too bright? If you are wondering how many spotlights in a kitchen you need, you have come to the right place.
Keep reading to learn all about how to create the best lighting scheme possible for your kitchen based on its specific design, style, fittings, and size.
How Many Lights Do You Need in a Kitchen?
Determine Your Kitchen’s Square Footage
When asking yourself, ‘how many spotlights do I need in a kitchen,’ the first thing you want to do is determine the dimensions of your kitchen. To calculate the square metre or square feet, measure the width and length of the room and multiply the two numbers. It’s that simple.
Consider Light Output

The next step to determining how many downlights in kitchens are appropriate involves considering the best light output range for these kinds of rooms. You need more light output in a kitchen than is necessary for a bedroom or living room because of how many precise and working tasks are done in this type of room.
A focal point or points, a range of adjustable light levels on light bulbs, and accent lighting can all help to create the appropriate light output in your kitchen, but how do you determine what you need? We recommend considering the foot candles (unit of light intensity) and lumens.
As a general rule, 30 to 40-foot candles are ideal for the overall room space, but an elevated 70 to 80-foot candle range is best to create focal points where cooking and preparation are done.
More lumens in a light bulb equals a stronger light output with lumens. So, to evaluate how many lumens you might want in your lights overall, there is a downlight calculator equation that we find quite useful.
Simply multiply the square feet of the room by the foot-candle rating to equal the lumen range—for example, 100 square feet x 30-foot candles = 3000 lumens for your kitchen. Then, you can divide the total lumens by the number of total lights in the kitchen to get the appropriate lumen range for each individual bulb, regardless of whether they are halogen or LED downlights.
How Far Apart Should Spotlights Be In a Kitchen?
Now that you understand your room’s appropriate brightness levels and dimensions, it is time to plan your kitchen downlights layout. After all, kitchen downlights spacing is essential for creating a pleasing and highly functional workspace.
To tackle this part of the design process, you can break the lighting down into three categories: under cabinet, plinth, and ceiling spotlights.
Under-Cabinet Lighting
Under-cabinet lighting is also referred to as task lighting. LED lighting strips or recessed lights are often used in these areas where you place the appliances such as pans, microwaves, etc.
One of the best things to keep in mind for under cabinet lighting is that the corners are particularly dark areas, so start from the corners and work your way inward when planning their placement.
You also want to ensure you place the bulbs at an even distance that is consistent across the space. Symmetry can help maintain the right amount of light regardless of the time of day and also improves the overall visual appearance and stylistic aesthetic. Typically, if you install a light every 500mm, you can achieve the right spacing.
Plinth Lighting
Plinth lighting is a great way to create accent lighting in a kitchen. The spacing of your plinth lighting depends heavily on your kitchen’s specific layout. This involves where cabinets, drawers, and handles are placed in your kitchen.
Best design practices place plinth lights at the centre of cabinets or drawers, so they naturally line up with the handles when present. However, suppose your drawers and cabinets vary in size across the kitchen workspace. In that case, you may want to space plinth lighting evenly to establish a more uniform appearance on the illuminated floor. If this is your scenario, similar to cabinet spacing, the plinth lights should be 500mm apart. Also, you will again want to work from the edge of the room toward the centre.
Ceiling Lighting

Lastly, how many spotlights should be on a kitchen ceiling? Ceiling lighting is often considered ambient lighting, but even one downlight can be used to make a focal or accent point as well, making it highly versatile and essential for establishing an overall pleasing aesthetic.
Most importantly, even spacing in a patterned manner is key for creating effective ceiling lighting for your kitchen. A grid pattern of downlights helps you avoid dark spots on the floor and workspaces and ensures even lighting across the room.
First, measure 1 metre in from the ceiling edge where it meets the wall and place your first spotlight there to design your grid pattern. Start with the corner light placement and spread out from there. Space the other lights 1 metre away, both length and widthways.
Of course, if the ceiling is not very large, you may want to space the downlights closer together but keep the initial 1-metre measurement from the walls and corners of the room. This will prevent possible interference from cabinets and other kitchen fixtures or fittings. Regardless of the distance between lights, keep them evenly spaced above all else.
Additional Spotlight and Kitchen Lighting Advice
Now that you have a great foundation to build upon for your kitchen spotlights, there are just a few more options to consider in order to achieve the best results possible.
- We know we gave you a full explanation about the light output and brightness levels; you should also consider the colour of your countertops. The colour can easily affect the way lights look on the surface. For example, a white countertop will reflect significantly more light and appear brighter than when projected onto a darker colour.
- Pendant lighting can be great in a dining room or over a kitchen island as it looks sleek and also brings more light to a workspace.
- You will also need to know your ceiling height when installing downlights that hang so you can make sure they sit at the right height. You want a comfortable distance from the surface below that won’t interfere with taller people but is also close enough to bring enough light to the area.
- Adjustable spotlights and light fixtures can also be quite helpful and highly versatile as they allow you to switch the beam angle whenever you choose. You can also use adjustable beam angles on a light source to bounce light off of a wall or cabinet. This creates an accent and also can intensify the brightness level overall.
- Look for the latest lighting trends and kitchens that you like to find even more creative lighting ideas.
- Wall units are also a great way to add accent lighting. They may not add significant amounts of light to workspaces, but they can contribute to the overall aesthetic.
- LED downlights are a great choice if you are looking for a low power consumption option.
Spotlights and Your Kitchen
After reading through our advice on how many spotlights in a kitchen are ideal for the home, you should be all set to move forward with the design process. Just remember to consider the entire room, the light output, and the placement of each beam angle, and we are sure you’ll do a great job creating the perfect variation and light brightness in your kitchen.

